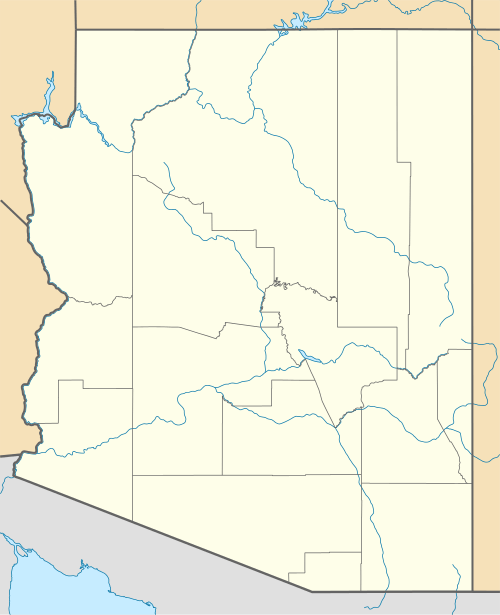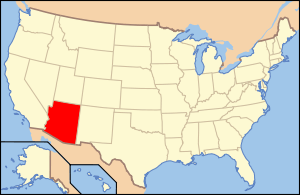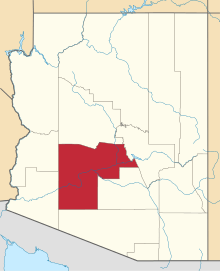Chandler High School (Chandler, Arizona)
| Chandler High School | |
|---|---|
 | |
| Address | |
|
350 North Arizona Avenue Chandler, Arizona United States | |
| Information | |
| Type | Public |
| Established | 1914 |
| School district | Chandler Unified School District |
| Principal | Larry Rother |
| Grades | 9–12 |
| Enrollment | 3,167 (October 1, 2012)[1] |
| Color(s) | Royal Blue, White, and Black |
| Mascot | Wolves |
| Newspaper | Wolf Howl |
| Yearbook | El Lobo |
| Website | |
 The "Old Main" buildings at the Chandler HS campus | |
|
Chandler High School | |
  | |
| Location |
350 N. Arizona Ave. Chandler, Arizona |
|---|---|
| Coordinates | 33°18′32″N 111°50′31″W / 33.30889°N 111.84194°WCoordinates: 33°18′32″N 111°50′31″W / 33.30889°N 111.84194°W |
| Built | 1921–22 |
| Architect | Allison & Allison; Bell, Orville A., |
| Architectural style | Classical Revival, Mission/Spanish Revival |
| NRHP Reference # | 07000836[2] |
| Added to NRHP | November 20, 2007 |
Chandler High School is a high school located in Chandler, Arizona, United States. One of the oldest high schools in Arizona, it was founded in 1914, two years after the city was founded.
The high school has an active athletic program and has many rivalries with other local teams; the most prominent is the football rivalry with Hamilton High School.
History
In 1914, Chandler became eligible to host a high school. A separate high school district, featuring the same boundaries and executives as the elementary school district, formed at that time. The first high school subjects were taught that fall, with four teachers and nineteen freshmen using space at the Chandler Grammar School. Other classrooms were used after the 1914–15 school year, including local churches and businesses. The first students graduated in 1918, with a graduating class of three.
Permanent building
In 1919, the first of two bond issues passed to allow for the construction of a permanent home for the high school. The two bond issues (in 1919 and 1921) provided $291,800, and a site at Arizona Avenue and Detroit Street, adjacent to the grammar school, was selected.
The Los Angeles architectural firm of Allison & Allison designed the original plans, featuring a two-story Classical Revival structure (a departure from the Mission Revival of former buildings), a central auditorium, and two U-shaped classroom wings. Construction on the first phase, classroom space to open for the 1921–22 school year, began in the spring of 1921, at first performed by local contractor J.W. Tucker. After the 1921 bond, Kansas City-based Collins Brothers was the general contractor for the second phase. The entire project was completed on May 1, 1922.
The new building featured state-of-the-art amenities like a physics lab, a domestic science room with kitchen, an auditorium with seating capacity for 1,000, and one "ultramodern" feature for its time: an electric clock and bell system. All classrooms were connected by telephone to a central switchboard at the front office. The exterior was made of cement plaster coated in fireproof stucco, with a tile roof and terra cotta trimmings. A formal dedication of the new building took place on May 10, 1922.
1930s–1950s
Enrollment at the high school in the 1920s and 1930s followed trends. In 1928, 32 students graduated; as the Great Depression took hold, only 15 did so in 1930. Numbers began to rise again in the late 1930s with about 34 students per class.
In 1939, the first new building in 17 years appeared on campus, a brand-new gymnasium. It was built for $70,000 ($27,000 of the funding came from a WPA grant) and featured a cafeteria in the rear. The original gymnasium was refinished on the exterior and remodeled into woodworking and agricultural shops.
In 1947, a band room building was added northwest of the main gymnasium. On the west side of the building was the district bus garage with entrance and exit off California Street. A used barracks building was also acquired and used for football dressing rooms, then the bookstore. A home economics building was constructed in 1950.
In 1953, the football track and field were moved from behind the original building to a new site at Nebraska and Erie Streets, where the baseball field had already been moved. It was named Austin Field for W.G. "Bill" Austin, a 30-year teacher and administrator, Chandler High graduate, and 10-year football coach at the school. (It still bears this name today.) One newspaper article in 1960 referred to Austin as "Mr. Chandler High School".
In the 1950s, Chandler's second high school opened – the Roman Catholic Seton High School at its original campus site, what is now 300 East Chandler Boulevard. As Seton grew, many of its athletic events used Chandler High School's facilities into the 1980s (and even the early 2000s for some football games).
1960s–1975
In 1959, a vocational/agriculture building off California Street was added. The next year, a new north wing off the main building housed eleven classrooms and science labs, while old classrooms and locker bays were converted into guidance and administrative offices. By this point, Chandler had 899 students. The class of 1960 had 136 students. The faculty consisted of 33 teachers, and the school board was expanded to five members from three. Chandler also hired a new assistant superintendent.
As the 1960s continued, the school continued to grow. A music building was built facing Erie Street, and the original band room turned into a graphic arts classroom the next year. Also in 1964, a new physical education Building, including a new gymnasium and a new outdoor swimming pool, was opened.
The Cleveland School (the old Chandler Grammar School) closed in 1968, and it became the South Annex to Chandler High School. The classrooms were remodeled, and part of the building was used for special education. The elementary school auditorium was now used for the high school, as by 1970, the original was converted into a media center and more classrooms.
The Cleveland School, except for the special education portion, was torn down to make room for 1973's newest addition, the Gail T. Gaddis Building (named for a 25-year teacher who retired that year). It included technical and industrial classrooms. The original gym, the Industrial Arts Building, became an enlarged Arts Building.
1975–1995
In 1975, the Chandler Elementary and High School Districts unified as the Chandler Unified School District. A pre-school was added in that year's addition to the Home Economics Building, turning it into a U-shape. A bookstore was built several years later, then expanded to house the audiovisual department.
General renovations took place in 1987, but the biggest addition of classroom space to the school in the 1980s was when Chandler Junior High School was closed in 1988, replaced with Andersen Junior High School at Dobson and Ironwood Roads. The closed school quickly became the North Annex to Chandler High School.
The next year, the Chandler Center for the Arts opened in collaboration with the City of Chandler.
Chandler High School was honored as a Blue Ribbon school[3] twice, in the 1982–83 and 1986–87 school years.
1995–present
1995 and 1996 saw some of the most substantial changes to the campus in decades. In 1995, the Arts Building (original gymnasium), Music Building and Home Economics Building came down to make way for the Academic North and South building, a new administration building/media center, a new cafeteria and a new courtyard. The new buildings included 70 classrooms. The next year, renovations to the original building, now called Old Main, took place. The updated Old Main contained 48 classrooms. The gymnasium was named the "Coy C. Payne Gymnasium" after Chandler's first black mayor.
By 1998, Chandler's population had increased to the point that a second public high school was needed. Hamilton High School opened that year, and two additional high schools were opened in 2002 (Basha High School) and 2007 (Gilbert's Perry High School).
In 2002, a bond was presented to Chandler Unified district voters for $60 million. Half was earmarked to go to a renovated and expanded Chandler High School, including demolishing 90 homes to add 20 acres to the campus. The work was finished for the 2005–06 school year. Among the features were a new Gail T. Gaddis building, a two-story, 41,000 square feet (3,800 m2) building; new locker rooms; new athletic fields; exterior renovations to the gymnasium; and a new swimming pool.[4]
Old Main was added to the National Register of Historic Places in 2007.
The Chandler High Chess Team achieved second place in the region in 2014, as well as being awarded with the best board 1 (Jarod Coulter). This was Chandler's first year competing. The Chess Team went on to take 3rd place at the state competition the same year, in which the team received an award for the best board 5 (Cortney Reagle).
The Chandler High Debate Team has been nationally competitive for several years, tying for 10th place in the nation in 2016 (Tanzil Chowdhury and Nikpreet Singh). Chandler has also formerly ranked a team of students as tied for 32nd overall in the world (2014) , as a part of the International Public Policy Forum competition (Manav Sevak, GurPaul Sidhu, Wesley Kendall).
Programs
Academics
Chandler High School is renowned for its academics and a large catalog of Advanced Placement classes. Aside from being one of the 572 World Schools in the US (as of January 2008) offering the International Baccalaureate Diploma Programme, Chandler High School is also the first of only eight high schools in Arizona to offer the International Baccalaureate diploma. Those other International Baccalaureate schools are Tempe High School, Nogales High School, Desert Mountain High School in Scottsdale, Ironwood High School in Glendale, Westwood High School in Mesa, and North Canyon and Barry Goldwater High School in Phoenix.
Music
The school is known for its active and competitive music programs. Chandler High School Chorale was the first American high school to be invited to perform at the 2005 Jilin College of the Arts Summer Music Festival in Changchun, People's Republic of China.[5] They were invited twice to perform at the distinguished Carnegie Hall for a festival. Chandler High School's Wolf Pack Pride Marching Band competed in the 2005–2006 Fiesta Bowl National Band Championship, placing fifth. The marching band competed again in the 2008–2009 Championship. The Symphonic Band also competed in April 2006 in Boston at the Boston Symphony Hall in the Heritage Festival of Gold. The band took fourth.[6] The Symphonic Band competed again in April 2008 at the Davies Symphony Hall in San Francisco, taking first. In 2009, the Symphonic Band returned (for its third time) to the Festival of Gold in Los Angeles where it again took first place over groups from across the nation. In 2010, Chandler's Chorale visited the Festival of Gold, taking first as well. Chandler High's Varsity Jazz Ensemble has excelled on a local level. The Chandler Chamber Orchestra took Gold at the Heritage Music Festival in 2012.
Theater
Chandler's theater department has performed several well-known plays, including Charlie and the Chocolate Factory, Outsiders, Miser, Rebel Without a Cause, Footloose, and Still Life With Iris. The Chandler theatre has been to the Central Arizona Acting Festival and many students received Superior ratings. APAC (Advanced Pantomime And Characterization), the highest level acting class at Chandler, has performed numerous books for elementary students through Bookends, a program designed to promote literacy, for many years.
Trivia
- Members of the 1988 graduating class were chosen to reunite on TV Land's show High School Reunion season 2.
- Scenes from the 1998 series Teen Angel were filmed at Chandler High School, and students were used as extras.
References
- ↑ AIA 2012 enrollment figures Archived October 21, 2013, at the Wayback Machine.
- ↑ National Park Service (2009-03-13). "National Register Information System". National Register of Historic Places. National Park Service.
- ↑ http://www2.ed.gov/programs/nclbbrs/list-1982.pdf
- ↑ — this document was also used as the NRHP nomination form
- ↑
- ↑
External links
- Chandler High School official website
- School report card from the Arizona Department of Education


