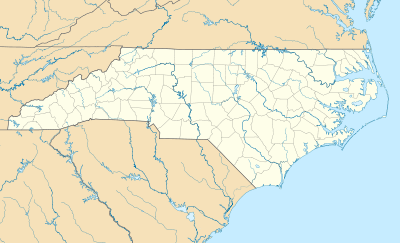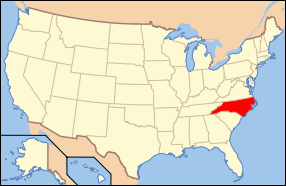Jonathan Hill Jacocks House
|
Jonathan Hill Jacocks House | |
  | |
| Location | Jct. of New Hope Rd. and Jacocks Ln., New Hope Township, North Carolina |
|---|---|
| Coordinates | 36°8′47″N 76°15′59″W / 36.14639°N 76.26639°WCoordinates: 36°8′47″N 76°15′59″W / 36.14639°N 76.26639°W |
| Area | 1.8 acres (0.73 ha) |
| Built | c. 1815, c. 1838, c. 1847-1848 |
| Built by | James Leigh |
| Architectural style | Greek Revival, Federal |
| NRHP Reference # | 98000276[1] |
| Added to NRHP | April 1, 1998 |
Jonathan Hill Jacocks House is a historic plantation house located in New Hope Township, Perquimans County, North Carolina. It is a large, two-story, frame dwelling consisting of two houses joined in an L-plan configuration. The older section is a two-story, three bay, single pile Federal style frame structure. About 1838, it was enlarged to a central hall plan with six bays, and with a two-story rear ell. It was also renovated in the Greek Revival style. A full width portico with Doric order columns was added about 1847-1848.[2]
The house was added to the National Register of Historic Places in 1998.[1]
References
- 1 2 National Park Service (2010-07-09). "National Register Information System". National Register of Historic Places. National Park Service.
- ↑ Thomas R. Butchko (December 1997). "Jonathan Hill Jacocks House" (pdf). National Register of Historic Places - Nomination and Inventory. North Carolina State Historic Preservation Office. Retrieved 2015-02-01.
This article is issued from Wikipedia - version of the 12/1/2016. The text is available under the Creative Commons Attribution/Share Alike but additional terms may apply for the media files.

