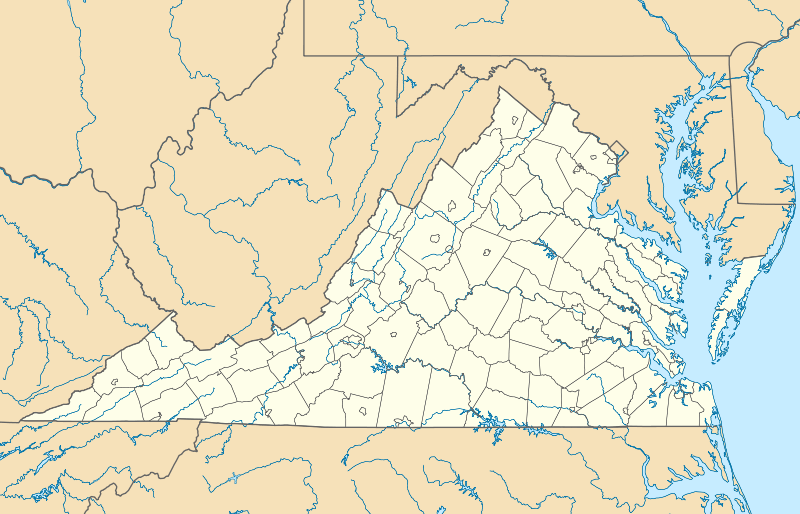Boush-Tazewell House
|
Boush-Tazewell House | |
  | |
| Location | 6225 Powhaten Ave., Norfolk, Virginia |
|---|---|
| Coordinates | 36°53′53″N 76°18′49″W / 36.89806°N 76.31361°WCoordinates: 36°53′53″N 76°18′49″W / 36.89806°N 76.31361°W |
| Area | less than one acre |
| Built | 1783-1784 |
| Architectural style | Georgian |
| NRHP Reference # | 74002238[1] |
| VLR # | 122-0002 |
| Significant dates | |
| Added to NRHP | July 18, 1974 |
| Designated VLR | February 19, 1974[2] |
Boush-Tazewell House is a historic home located at Norfolk, Virginia. It was built about 1783-1784, and is a two-story, Georgian frame house, five bays wide and two bays deep, with a slate covered deck-on-hip roof. It features a two-level, tetrastyle pedimented portico supported by slender Tuscan order columns on both levels. It originally stood in downtown Norfolk and was completely dismantled and re-erected in its present location around 1902. The house was purchased in 1810, by Congressman, Senator, and Governor Littleton Waller Tazewell (1775-1860). His family continued to occupy house until 1894.[3]
It was listed on the National Register of Historic Places in 1974.[1]
References
- 1 2 National Park Service (2010-07-09). "National Register Information System". National Register of Historic Places. National Park Service.
- ↑ "Virginia Landmarks Register". Virginia Department of Historic Resources. Retrieved 19 March 2013.
- ↑ Virginia Historic Landmarks Commission Staff (January 1974). "National Register of Historic Places Inventory/Nomination: Boush-Tazewell House" (PDF). Virginia Department of Historic Resources. and Accompanying photo
This article is issued from Wikipedia - version of the 11/30/2016. The text is available under the Creative Commons Attribution/Share Alike but additional terms may apply for the media files.

