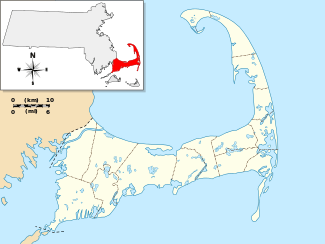William Marston House
|
William Marston House | |
 | |
   | |
| Location | 71 Cotuit Rd., Barnstable, Massachusetts |
|---|---|
| Coordinates | 41°39′8″N 70°24′53″W / 41.65222°N 70.41472°WCoordinates: 41°39′8″N 70°24′53″W / 41.65222°N 70.41472°W |
| Built | 1780 |
| Architect | Unknown |
| Architectural style | Georgian |
| MPS | Barnstable MRA |
| NRHP Reference # | [1] |
| Added to NRHP | March 13, 1987 |
The William Marston House is a historic house at 71 Cotuit Road in the Marstons Mills area of Barnstable, Massachusetts. The 2-1/2 story wood frame house was built c. 1780 by Benjamin Marston, from the third generation of Marstons that gave the area its name. It has a five-bay facade and a large central chimney, with a centered entry framed by pilasters and topped by a transom window and entablature. The building underwent a major restoration in the 1960s.[2]
The house was listed on the National Register of Historic Places in 1987.[1]
See also
References
- 1 2 National Park Service (2008-04-15). "National Register Information System". National Register of Historic Places. National Park Service.
- ↑ "MACRIS inventory record for William Marston House". Commonwealth of Massachusetts. Retrieved 2014-05-01.
This article is issued from Wikipedia - version of the 11/27/2016. The text is available under the Creative Commons Attribution/Share Alike but additional terms may apply for the media files.
