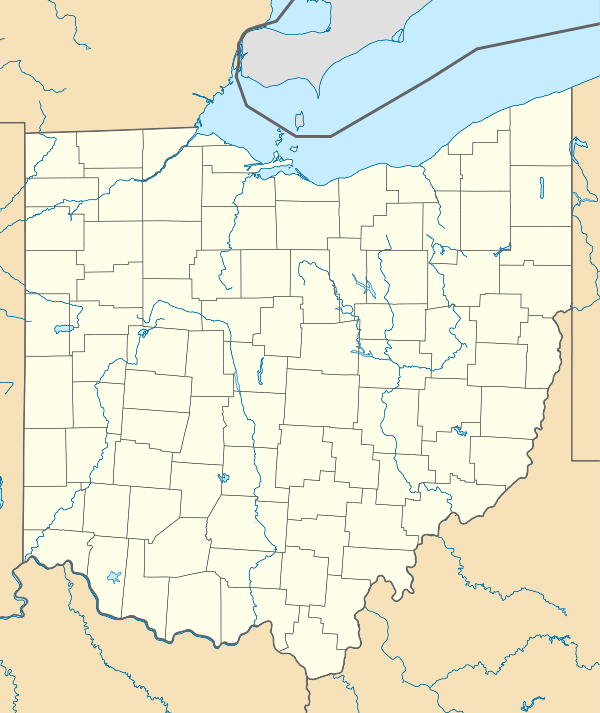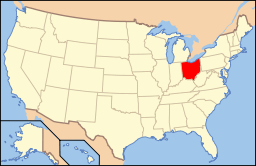Feick Building
|
Feick Building | |
 | |
  | |
| Location | 158-160 E. Market St., Sandusky, Ohio |
|---|---|
| Coordinates | 41°27′23″N 82°42′38″W / 41.45639°N 82.71056°WCoordinates: 41°27′23″N 82°42′38″W / 41.45639°N 82.71056°W |
| Area | less than one acre |
| Built | 1909-1916 |
| Built by | George Feick, Sr.[1] |
| Architect | Purcell & Feick |
| Architectural style | Early Commercial |
| NRHP Reference # | 09000848[2] |
| Added to NRHP | October 22, 2009 |
The Feick Building at 158-160 E. Market St. in Sandusky, Ohio was built to three-story height in 1909 and was increased to eight stories in 1916.[1][2] It was designed by Purcell & Feick, which was a Minneapolis-based architectural partnership formed of two Cornell classmates, one being George Feick, Jr.
The building was built in 1916 by George Feick, Sr., of Sandusky. It is an eight-story office building in downtown Sandusky.[1]
It was listed on the National Register of Historic Places in 2009.[2]
References
- 1 2 3 "The Feick Office Building". The Feick Building. Retrieved August 2012. Check date values in:
|access-date=(help) - 1 2 3 National Park Service (2010-07-09). "National Register Information System". National Register of Historic Places. National Park Service.
This article is issued from Wikipedia - version of the 11/29/2016. The text is available under the Creative Commons Attribution/Share Alike but additional terms may apply for the media files.

