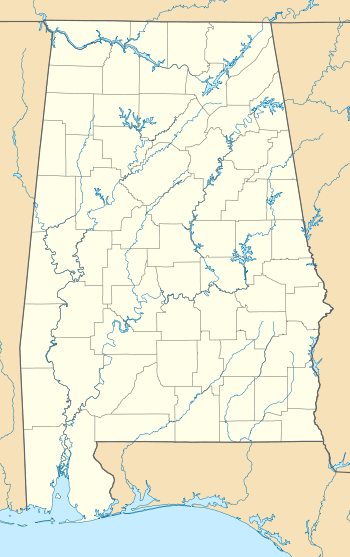Charles Denby Garrison Sr. House
|
Charles Denby Garrison Sr. House | |
  | |
| Nearest city | Prichard, Alabama |
|---|---|
| Coordinates | 30°48′54″N 88°7′58″W / 30.81500°N 88.13278°WCoordinates: 30°48′54″N 88°7′58″W / 30.81500°N 88.13278°W |
| Built | 1941 |
| Architectural style | Colonial Revival, Classical Revival, Craftsman |
| NRHP Reference # | 09000693[1][2] |
| Added to NRHP | September 9, 2009 |
The Charles Denby Garrison Sr. House is a historic residence near Prichard, Alabama, United States. The 1 1⁄2-story house was designed by architect Kenneth R. Giddens for a local lumberman, Charles Denby Garrison Sr. Completed in 1941, the design incorporates elements of the American Craftsman, Colonial Revival, and Classical Revival styles. The architectural landscape in the United States following World War II came to be dominated by modern styles, such as the Ranch-style. Due to its interwar period architectural significance, the house was added to the National Register of Historic Places on September 9, 2009.[2][3]
References
- ↑ "NPS Focus". National Register of Historic Places. National Park Service. Retrieved July 24, 2010.
- 1 2 "Weekly Listings: September 18, 2009". National Register of Historic Places. National Park Service. Retrieved July 24, 2010.
- ↑ "Additions to the National Register of Historic Places" (PDF). Preservation Report. Alabama Historical Commission. 37 (5): 2. November–December 2009. Retrieved July 24, 2010.
This article is issued from Wikipedia - version of the 11/28/2016. The text is available under the Creative Commons Attribution/Share Alike but additional terms may apply for the media files.