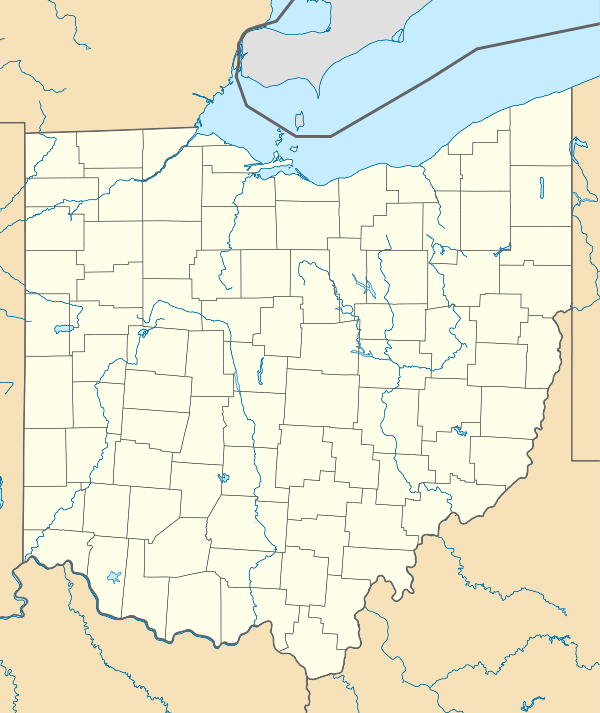St. Luke's Hospital (Cleveland, Ohio)
|
St. Luke's Hospital | |
 | |
   | |
| Location | 11311 Shaker Blvd., Cleveland, Ohio |
|---|---|
| Coordinates | 41°29′6″N 81°36′21″W / 41.48500°N 81.60583°WCoordinates: 41°29′6″N 81°36′21″W / 41.48500°N 81.60583°W |
| Area | 8.2 acres (3.3 ha) |
| Built | 1927 |
| Architect | Hubbell & Benes |
| Architectural style | Classical Revival |
| NRHP Reference # | 05000579[1] |
| Added to NRHP | June 10, 2005 |
St. Luke's Hospital is a historic former hospital at 11311 Shaker Boulevard in Cleveland, Ohio.
It is the landmark structure anchoring a 20 acre neighborhood revitalization effort (“The Buckeye Neighborhood Plan”), which also includes a new public library, elementary school, market rate attached and detached single family homes, and a soon-to-be renovated RTA Rapid Transit (summer of 2016). Saint Luke’s is a LEED Gold certified building within a Leadership in Energy and Environmental Design certified master plan, and a model for community development.
Buckeye-Shaker has traditionally been a working class neighborhood. Throughout the 70s and 80s the community rapidly transitioned from a primarily Hungarian and Italian-American community, to a significantly smaller African-American neighborhood, with growing numbers of vacant and deteriorated homes. The population in Buckeye is now 81% African American and 13% Caucasian, with half of the population being either older than 60 or younger than 18. Fully one-third of all community households with minor children live below poverty. The need for a strategic, catalytic intervention in the Buckeye-Shaker community was poignantly apparent.
This project serves as a national model for the reuse of our nation’s aging institutional buildings. By harnessing the power of elaborate public-private partnerships, the 1927 campus was recreated into a 21st-century model of sustainable, transit-oriented design. Building acquisition, remediation, and stabilization were the first efforts extended by the building owner. Seven years later, Phase 1 opened in December 2011 and features 72 high-quality, energy efficient one and two bedroom units. The building’s historic Main Lobby, once obscured by partitions that carved it up into offices, was uncovered and restored and now serves as an elegant community room featuring an elegant, fully restored marble floor. The large public four-sided clock in the central tower that had been badly vandalized was rebuilt, complete with chimes that ring into the neighborhood. Other building amenities include a computer lab, card/billiard rooms, supportive services office space, a fitness room, and an onsite management suite. The central courtyard of the U-shaped complex provides a 72 space surface parking lot with an elegantly-landscaped outdoor area. Phase 2 opened just ten months later and features an additional 67 residences.
Phase III was placed fully into service last December and hosts a diverse tenant roster. The Intergenerational School was the first tenant to move into their suite in September 2013. They began to immediately recruit volunteers from the residential community (the school offers opportunities for senior residents of the building to volunteer as student mentors). The Boys and Girls Club and Preschool were not far behind. In February 2014 Cleveland Neighborhood Progress and the Saint Luke's Foundation moved into their new headquarters―housed within a project they were instrumental in helping realize.
The diverse funding sources for the project reveal a unique and united desire to preserve this important historic asset. The project meets Enterprise Green Communities Standards, the City of Cleveland’s Green Building Standards, and has achieved LEED Gold certification, ensuring an energy efficient and sustainable development.
When this magnificent building could no longer meet the needs of a modern hospital, many were concerned that it would become another sad abandoned building, falling victim to vandalism and neglect until it had to be torn down.
Instead of allowing the demise of Saint Luke’s to drag down the surrounding neighborhood, Cleveland Neighborhood Progress, along with their new partner in Pennrose Properties and myriad community groups and agencies took on this neighborhood revitalization challenge and transformed the Saint Luke’s campus into a symbol of endurance, hope and renewal. While surviving as a monument to Cleveland’s past, it has also reclaimed its place as a beautiful, sustainable piece of a much brighter future for the entire Buckeye-Shaker community of Cleveland. A whole new generation of Clevelanders will cement memories in and around the structure that has again served as a catalyst for the community.[2]
The hospital building was originally constructed in 1927 and added to the National Register of Historic Places in 2005.
References
- ↑ National Park Service (2009-03-13). "National Register Information System". National Register of Historic Places. National Park Service.
- ↑ Cleveland Neighborhood Progress