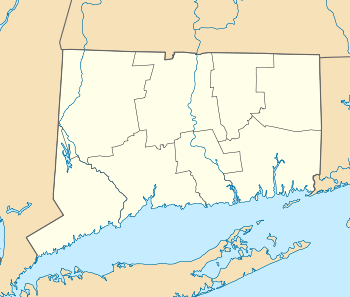Shambaugh House
|
Shambaugh House | |
|
In 2016 | |
  | |
| Location | 12 Old Hill Rd., Westport, Connecticut |
|---|---|
| Coordinates | 41°8′38″N 73°22′12″W / 41.14389°N 73.37000°WCoordinates: 41°8′38″N 73°22′12″W / 41.14389°N 73.37000°W |
| Area | 1.3 acres (0.53 ha) |
| Built | 1923 |
| Architect | Cutler, Charles E. |
| NRHP Reference # | 99000432[1] |
| Added to NRHP | April 9, 1999 |
The Shambaugh House is a historic house at 12 Old Hill Road in Westport, Connecticut. It is a two story structure, built out of random coursed fieldstone, with gable-roofed pavilions projecting from its hipped roof. An attached garage, now converted to residential use, is built of similar materials. The house features numerous dormers and projections, general gable roofed with wooden shingles. Windows are typically multipane casement windows, and rafter ends are exposed under eaves. The house was designed by Westport architect Charles E. Cutler and completed in 1923. It is an excellent local example of Tudor Revival architecture.[2]
The house was listed on the National Register of Historic Places in 1999.[1]
See also
References
- 1 2 National Park Service (2009-03-13). "National Register Information System". National Register of Historic Places. National Park Service.
- ↑ "NRHP nomination for Shambaugh House" (PDF). National Park Service. Retrieved 2015-01-14.
This article is issued from Wikipedia - version of the 11/28/2016. The text is available under the Creative Commons Attribution/Share Alike but additional terms may apply for the media files.
