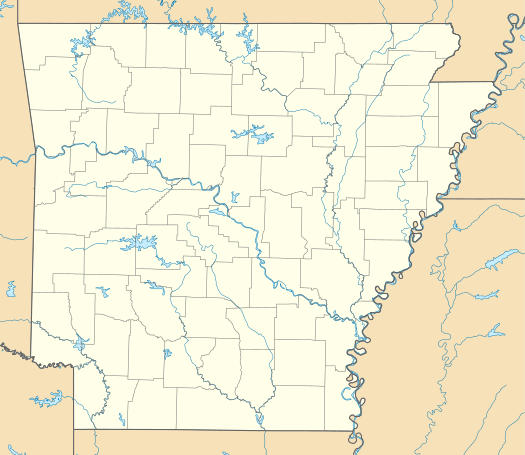Matthews-MacFadyen House
|
Matthews-MacFadyen House | |
|
| |
  | |
| Location | 206 Dooley Rd., North Little Rock, Arkansas |
|---|---|
| Coordinates | 34°46′52″N 92°15′23″W / 34.78111°N 92.25639°WCoordinates: 34°46′52″N 92°15′23″W / 34.78111°N 92.25639°W |
| Area | less than one acre |
| Built | 1930 |
| Architectural style | Late 19th And 20th Century Revivals, English Revival |
| MPS | Pre-Depression Houses and Outbuildings of Edgemont in Park Hill MPS |
| NRHP Reference # | 92000569[1] |
| Added to NRHP | June 1, 1992 |
The Matthews-MacFayden House is a historic house at 206 Dooley Road in North Little Rock, Arkansas. It is a two story brick structure, with gable-on-hip roof, and a projecting single-story gable-roofed section on the right side of the front. Decoratively corbelled brick chimneys rise at the center of the main roof, and a projecting wood-framed oriel window adds a distinctive touch to the front. The house was built in 1930 by developer Justin Matthews as part of his Edgemont development, and was designed by his company architect, Frank Carmean. It is a picturesque example of English Revival architecture.[2]
The house was listed on the National Register of Historic Places in 1992.[1]
See also
References
- 1 2 National Park Service (2010-07-09). "National Register Information System". National Register of Historic Places. National Park Service.
- ↑ "NRHP nomination for Matthews-MacFayden House" (PDF). Arkansas Preservation. Retrieved 2016-02-14.
This article is issued from Wikipedia - version of the 12/2/2016. The text is available under the Creative Commons Attribution/Share Alike but additional terms may apply for the media files.