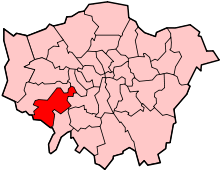Lichfield Court
| Lichfield Court | |
|---|---|
|
Courtyard of Lichfield Court | |
| Location | Sheen Road, Richmond, London TW9 1AU, England |
| Built | 1935 |
| Built for | George Broadbridge |
| Architect | Bertram Carter |
| Architectural style(s) | Streamline Moderne |
Listed Building – Grade II | |
| Official name: 1–211 Lichfield Court and 1–17 Lichfield Terrace | |
| Designated | 27 January 2004 |
Lichfield Court, in Richmond, London, consists of two Grade II listed[1] purpose-built blocks of flats. Designed by Bertram Carter and built in fine Streamline Moderne style, it was completed in 1935.
Lichfield House
Lichfield Court is built on the site of Lichfield House, named when the London residence of the Bishop of Lichfield.[2] Wealthy slavetrader Henry Lascelles (1690–1753) bought the house and died there by suicide.[3] Novelist Mary Elizabeth Braddon (1837–1915), lived there from before 1874 until her death.[4] The house was described in 1907 as a "grand old red brick building with a beautiful formal garden".[5] Sir Henry George Norris was the final resident.[3] The house and grounds were acquired in 1933 by George Broadbridge and redeveloped into the present two blocks of flats.
Design
The company estate office and porters’ office are situated in the main lobby of the major block. The buildings are surrounded by estate grounds which are a mix of gardens and unallocated parking, the major block having a decorative inner courtyard garden and pond. Initially intended for the rental market, the flats conformed to six different types ranging from studio flats with no alcove, to studio flats with one alcove or two alcoves, and one to three bedroom flats, some with balconies.
Listed status
The buildings were awarded grade II listing in January 2004.[1] The Twentieth Century Society reported the listing, saying:
| “ | Bertram Carter's building goes beyond the merely functional brief to create a dramatic courtyard environment with white bands of the galleries stepping forward to envelop the staircase towers. This highly stylised effect is truly unique and takes the building from being a quite standard apartment block of the era to a truly exciting new level. The courtyard walkways with their sculptural uniformity let the building transcend from the moderne to the modern. In this they are reminiscent of Wells Coates' Embassy Court in Brighton dating from 1934–35 with its ‘radical white bands of balconies and stair parapets' (see Pevsner: Sussex, p.74). This idea of the external walkway as access for high-rise buildings became very popular in post-war developments, and Litchfield Court can therefore be seen as an early forerunner of this design development.[6] | ” |
Popular culture
Lichfield Court was used as Gerda's flat in the TV adaptation of Agatha Christie's novel One, Two, Buckle My Shoe.[7]
References
- 1 2 "1–211 Lichfield Court and 1–17 Lichfield Terrace, Richmond upon Thames". British Listed Buildings. Retrieved 13 October 2013.
- ↑ Maldon, H. E (ed.). Parishes: Richmond (anciently Sheen). A History of the County of Surrey: Volume 3. London: British History Online. pp. 533–546. Retrieved 13 October 2016.
Lichfield House in Sheen Road, so called after the bishop who once resided there, is now occupied by Mrs. Maxwell (Miss Braddon) and her son Mr. W. B. Maxwell
- 1 2 "[Lichfield House, Richmond upon Thames.] Nine indentures, deeds, and other property documents, including one signed by novelist Mary Elizabeth Braddon and her son, another by her husband William Babbington Maxwell, and one by Sir Henry George Norris.". Richard Ford. Retrieved 13 October 2016.
- ↑ "Mary Elizabeth Braddon (1837–1915)". Local History Notes. London Borough of Richmond upon Thames. Retrieved 9 October 2012.
- ↑ D'Anvers, N (1907). The royal manor of Richmond with Petersham, Ham and Kew. London: G. Bell. p. 81. Retrieved 13 October 2016.
- ↑ "Litchfield Court, Sheen Road, Richmond, Surrey; Bertram Carter, 1935, Grade II". Listings reports. Twentieth Century Society. Spring 2004. Retrieved 13 September 2013.
- ↑ "One Two Buckle My Shoe". On location with Poirot!. TV Locations U.K. Retrieved 28 February 2014.
External links
Coordinates: 51°27′41″N 0°18′3″W / 51.46139°N 0.30083°W

