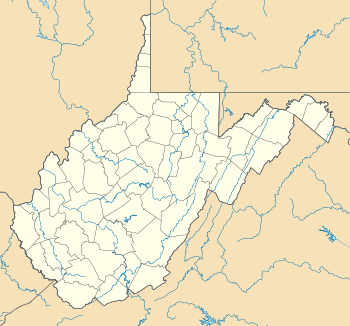Johnston-Truax House
|
Johnston-Truax House | |
|
Johnston-Truax House, September 2012 | |
  | |
| Location | 209 Seneca St., Weirton, West Virginia |
|---|---|
| Coordinates | 40°25′54″N 80°33′11″W / 40.43167°N 80.55306°WCoordinates: 40°25′54″N 80°33′11″W / 40.43167°N 80.55306°W |
| Area | less than one acre |
| Built | 1785 |
| Architect | Johnston, Benjamin, Jr. |
| NRHP Reference # | [1] |
| Added to NRHP | September 23, 1993 |
Johnston-Truax House is a historic home located at Weirton, Hancock County, West Virginia. The original log section was built in 1785, and expanded about 1850 and in 1886. It is a 1 1/2 story building with a one story wing. It has log walls covered with clapboard and in turn with siding. It features a full porch with a shed roof.[2]
It was listed on the National Register of Historic Places in 1993.[1]
References
- 1 2 National Park Service (2009-03-13). "National Register Information System". National Register of Historic Places. National Park Service.
- ↑ Katherine M. Jourdan (March 1993). "National Register of Historic Places Inventory Nomination Form: Johnston-Truax House" (PDF). State of West Virginia, West Virginia Division of Culture and History, Historic Preservation. Retrieved 2011-06-20.
This article is issued from Wikipedia - version of the 11/28/2016. The text is available under the Creative Commons Attribution/Share Alike but additional terms may apply for the media files.

