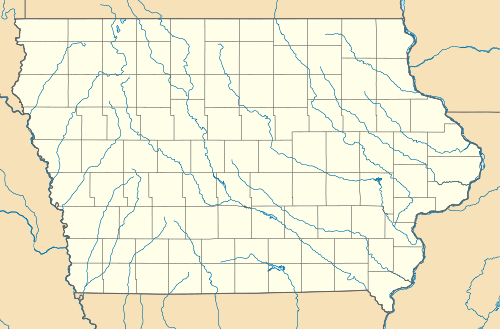House at 919 Oneida Street
|
House at 919 Oneida Street | |
|
| |
  | |
| Location |
919 Oneida St. Davenport, Iowa |
|---|---|
| Coordinates | 41°31′46″N 90°33′32″W / 41.52944°N 90.55889°WCoordinates: 41°31′46″N 90°33′32″W / 41.52944°N 90.55889°W |
| Area | 1 acre (0.40 ha) |
| Built | 1875 |
| Architectural style | Late Victorian |
| MPS | Davenport MRA |
| NRHP Reference # | 84001444 [1] |
| Added to NRHP | April 5, 1984 |
The House at 919 Oneida Street is located on the east side of Davenport, Iowa, United States. It has been listed on the National Register of Historic Places since 1984.[1]
Architecture
This house shows the development of the Italianate form in Davenport from the Joseph Mallet House and the Joseph Motie House, both of which were built earlier.[2] This house features projections from the box-like form, bracketed eaves, curved window hoods and decorative elements cut by jig and scroll saws.[2]
Local Lore
The house was originally built at the bottom of the hill, but was later moved to the top and its current placement per the owner's wishes. Such a move required the house to be literally split in two, then the halves were moved using an 'ice-block' method in which the house was set on giant blocks of ice and pulled by horse. A perfect setting with a glorious view of the Mississippi River.
References
- 1 2 National Park Service (2009-03-13). "National Register Information System". National Register of Historic Places. National Park Service.
- 1 2 Svendsen, Marls A., Bowers, Martha H (1982). Davenport where the Mississippi runs west: A Survey of Davenport History & Architecture. Davenport, Iowa: City of Davenport. pp. 2–8.



