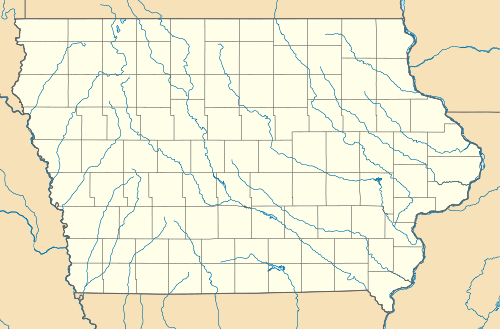Building at 1119-1121 W. Third Street
|
Building at 1119-1121 W. Third Street | |
  | |
| Location |
1119-1121 W. 3rd St. Davenport, Iowa |
|---|---|
| Coordinates | 41°31′20″N 90°35′22″W / 41.52222°N 90.58944°WCoordinates: 41°31′20″N 90°35′22″W / 41.52222°N 90.58944°W |
| Built | 1875 |
| Architectural style | Early Commercial |
| MPS | Davenport MRA |
| NRHP Reference # | 83002407 [1] |
| Added to NRHP | July 7, 1983 |
The Building at 1119-1121 W. Third Street was located in the West End of Davenport, Iowa, United States. It was built in 1875 and featured elements of the Chicago School of architecture. The building was a three-story brick structure with flat arched windows. The third floor windows were shorter than those of the other two floors. The only decoration on the façade was brick corbelling at the cornice level and keystones over the windows.[2] It was listed on the National Register of Historic Places in 1983.[1] This combination commercial and residential rental property had been owned by a series of owners over the years.[3] It has since been demolished and the property turned into a parking lot.
References
- 1 2 National Park Service (2009-03-13). "National Register Information System". National Register of Historic Places. National Park Service.
- ↑ Svendsen, Marls A., Bowers, Martha H (1982). Davenport where the Mississippi runs west: A Survey of Davenport History & Architecture. Davenport, Iowa: City of Davenport. pp. 6–2.
- ↑ Martha Bowers, Marlys Svendsen-Roesler. "Building at 1119-1121 W. Third Street" (PDF). National Park Service. Retrieved 2014-11-05.
External links
This article is issued from Wikipedia - version of the 11/28/2016. The text is available under the Creative Commons Attribution/Share Alike but additional terms may apply for the media files.


