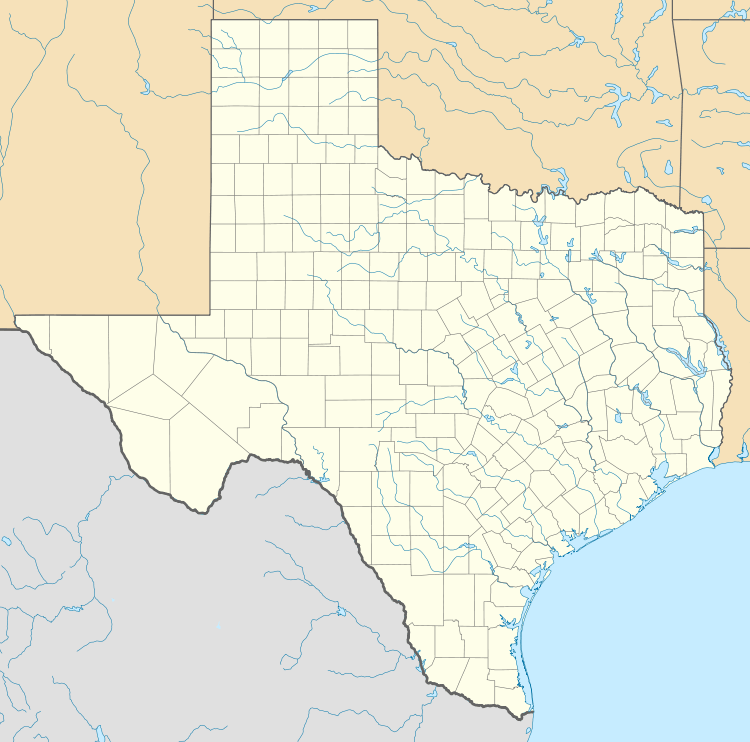Atascosa County Courthouse
|
Atascosa County Courthouse | |
|
The Atascosa County Courthouse in 2008. | |
  | |
| Location | Circle Dr, Jourdanton, Texas |
|---|---|
| Coordinates | 28°55′11″N 98°32′46″W / 28.91972°N 98.54611°WCoordinates: 28°55′11″N 98°32′46″W / 28.91972°N 98.54611°W |
| Built | 1912 |
| Architect | Henry T. Phelps |
| Architectural style | Mission Revival |
| NRHP Reference # | 97001598[1] |
| Added to NRHP | December 30, 1997 |
The Atascosa County Courthouse is a historic courthouse built in 1912 on Circle Dr in Jourdanton, Texas. The Mission Revival Style architecture building was designed by San Antonio architect Henry T. Phelps. The building contract was awarded to the Gordon Jones Construction Co. of San Antonio, based on a bid of $65,000. It was added to the National Register of Historic Places on December 30, 1997.[2] [3] Atascosa County was formed in 1856. The first Atascosa County Courthouse was a log building erected in Amphion in 1856. The second a frame building raised in Pleasanton in 1857. The county built a larger frame courthouse in 1868. The fourth courthouse, built in 1885 was made from red stone and served as the Pleasanton City Hall when the county seat was moved to Jourdanton.
The current Atascosa County Courthouse is the fifth structure to serve as the seat of Atascosa County government. The Mission Revival style courthouse has towers, balconies and a Spanish-tiled roof. It is finished in red-brown brick and cast stone. Originally, the lower floor was open for the storage of wood. It was enclosed in the late 1920s to create more office space. The courthouse sits on a circular plot of land in contrast to the typical Texas courthouse square. The Atascosa County Courthouse is the only existing Mission Revival style courthouse in Texas.[2]
References
- ↑ National Park Service (2009-03-13). "National Register Information System". National Register of Historic Places. National Park Service.
- 1 2 "Atascosa County Courthouse" Texas Historical Commission Atlas
- ↑ Texas Escapes page on Atascosa County Courthouse
External links
 Media related to Atascosa County Courthouse (Texas) at Wikimedia Commons
Media related to Atascosa County Courthouse (Texas) at Wikimedia Commons
