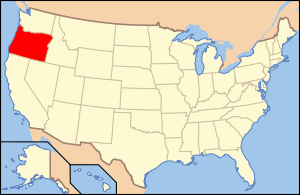Gustave Bartman House
|
Gustave Bartman House | |
|
Portland Historic Landmark[1] | |
|
The Bartman House in 2011 | |
| Location |
1817 SE 12th Avenue Portland, Oregon |
|---|---|
| Coordinates | 45°30′35″N 122°39′14″W / 45.509755°N 122.653916°WCoordinates: 45°30′35″N 122°39′14″W / 45.509755°N 122.653916°W |
| Built | 1892 |
| Architectural style | Queen Anne |
| NRHP Reference # | 89000098 |
| Added to NRHP | March 8, 1989 |
The Gustave Bartman House in southeast Portland in the U.S. state of Oregon is a two-and-a-half-story dwelling listed on the National Register of Historic Places. A Queen Anne structure built in 1892, it was added to the register in 1989.[2] Bartman, a contractor, may have built the house.[3]
The interior of the house consists of two essentially identical apartments, one on each floor. Designed during the Victorian era, the structure is a well-preserved example of a southeast Portland duplex. It was built just one year after the city of East Portland became part of the growing city of Portland. Notable features include a full-height window bay, imbricated shingles, and a double veranda.[3]
See also
References
- ↑ Portland Historic Landmarks Commission (July 2010), Historic Landmarks -- Portland, Oregon (XLS), retrieved May 19, 2014.
- ↑ "Bartman, Gustave, House". Oregon Historic Sites Database. State of Oregon. Retrieved May 4, 2011.
- 1 2 "National Register of Historic Places Registration Form: Bartman, Gustave, House" (PDF). National Park Service. January 27, 1989. Retrieved May 4, 2011.
External links
-
 Media related to Gustave Bartman House at Wikimedia Commons
Media related to Gustave Bartman House at Wikimedia Commons
This article is issued from Wikipedia - version of the 11/24/2016. The text is available under the Creative Commons Attribution/Share Alike but additional terms may apply for the media files.


