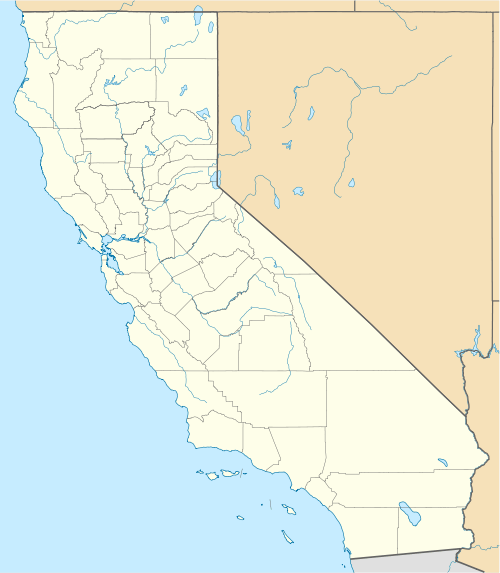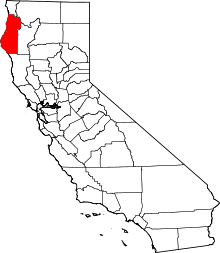William S. Clark House
|
William S. Clark House | |
|
| |
  | |
| Location | 1406 C St., Eureka, California |
|---|---|
| Coordinates | 40°47′39″N 124°10′3″W / 40.79417°N 124.16750°WCoordinates: 40°47′39″N 124°10′3″W / 40.79417°N 124.16750°W |
| Built | 1888 |
| Built by | Butterfield, Fred B. |
| Architectural style | Stick-Eastlake-Queen Anne Victorian architecture |
| NRHP Reference # | 87002394[1] |
| Added to NRHP | January 14, 1988 |
The William S. Clark House, in Eureka, Humboldt County, northern California was built in 1888 by master carpenter Fred B. Butterfield. Its design includes elements of both Stick-Eastlake and Queen Anne Styles of Victorian architecture.[2]
It was built for William S. Clark, a businessman, real estated developer, and mayor of Eureka.[2]
It was listed on the National Register of Historic Places in 1988.[1]
The builder, Fred Butterfield, co-built (along with Walter Butterfield) the NRHP-listed Thomas F. Ricks House at 730 H St. in Eureka.[1]
See also
References
- 1 2 3 National Park Service (2009-03-13). "National Register Information System". National Register of Historic Places. National Park Service.
- 1 2 Susie Van Kirk (December 9, 1986). "National Register of Historic Places Inventory/Nomination: William S. Clark House" (PDF). National Park Service. Retrieved October 9, 2016. with 14 photos from 1986
External links
| Wikimedia Commons has media related to William S. Clark House. |
This article is issued from Wikipedia - version of the 11/29/2016. The text is available under the Creative Commons Attribution/Share Alike but additional terms may apply for the media files.


