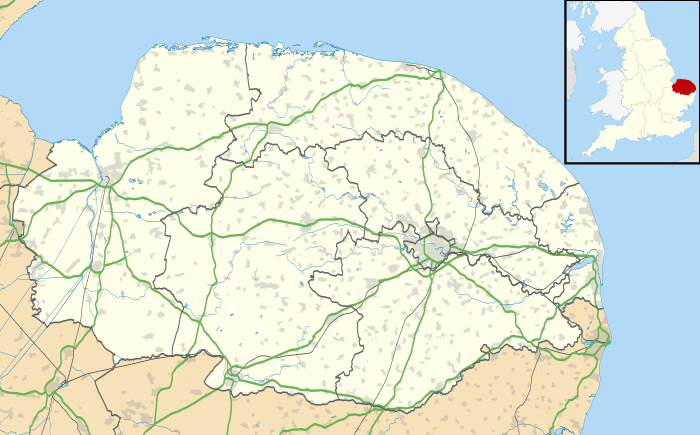St Mary's Church, Barton Bendish
| St Mary's Church, Barton Bendish | |
|---|---|
 St Mary's Church, Barton Bendish, from the southeast | |
 St Mary's Church, Barton Bendish Location in Norfolk | |
| Coordinates: 52°37′11″N 0°31′27″E / 52.6198°N 0.52423°E | |
| OS grid reference | TF 709 054 |
| Location | Barton Bendish, Norfolk |
| Country | England |
| Denomination | Anglican |
| Website | Churches Conservation Trust |
| Architecture | |
| Functional status | Redundant |
| Heritage designation | Grade I |
| Designated | 8 July 1959 |
| Architectural type | Church |
| Style | Norman, Gothic |
| Groundbreaking | 14th century |
| Specifications | |
| Materials |
Brick and stone Roofs thatched |
St Mary's Church is a redundant Anglican church in the village of Barton Bendish, Norfolk, England. It is recorded in the National Heritage List for England as a designated Grade I listed building,[1] and is under the care of the Churches Conservation Trust.[2] The architectural historian Nikolaus Pevsner was of the opinion that its west door is "one of the best Norman doorways in England".[2] The church stands in an isolated position to the west of the village.[3]
History
The church dates from the 14th century.[1] It formerly had a tower, but this fell in 1710.[2] The church was restored in 1788–89.[1] During this restoration a 12th-century doorway was moved into it from the nearby church of All Saints, which was being demolished.[2][4] There were further restorations in 1858 and 1871.[1]
Architecture
St Mary's is constructed in brick, rubble and carstone, parts of which have been rendered. The roofs are thatched. Its plan is simple, consisting of a nave and a chancel with a north vestry, and a bellcote at the west end. The west doorway dates from the middle of the 12th century. Above it is a two-light window dating from 1858. On the west gable is a bellcote of 1871. In the south wall of the nave is a doorway with a plain arch, and to its east is a two-light early 14th-century window. The south wall of the chancel contains a two-light window, a priest's door over which is a finial, and a three-light 19th-century square-headed window. The east window has three lights. On the north side of the chancel is a two-light window, and there is another two-light window in the north wall of the nave.[1]
Inside the church are box pews dating from 1789; these were cut down in size in 1865. On the south wall of the nave are the remains of a wall painting depicting Saint Catherine with her wheel.[1]
See also
References
- 1 2 3 4 5 6 Historic England, "Church of St Mary, Barton Bendish (1077859)", National Heritage List for England, retrieved 9 February 2014
- 1 2 3 4 St Mary's Church, Barton Bendish, Norfolk, Churches Conservation Trust, retrieved 25 March 2011
- ↑ Barton Bendish, Streetmap, retrieved 15 February 2011
- ↑ Barton Bendish, St Mary's church, Britain Express, retrieved 15 February 2011