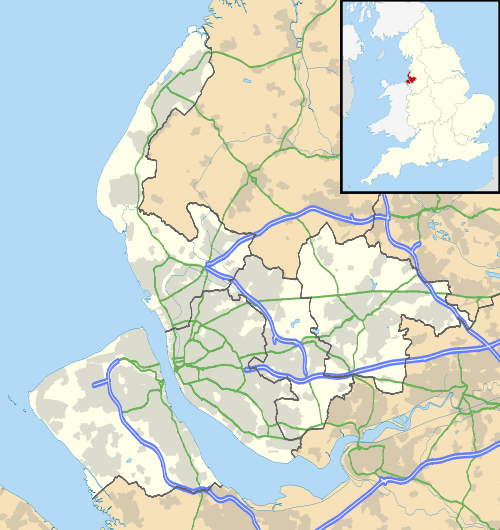St James' Church, West Derby, Liverpool
| St James' Church, West Derby | |
|---|---|
|
Tower of St James' Church, West Derby | |
 St James' Church, West Derby Location in Merseyside | |
| Coordinates: 53°25′39″N 2°54′49″W / 53.4275°N 2.9135°W | |
| OS grid reference | SJ 394 927 |
| Location | Mill Lane, West Derby, Liverpool, Merseyside |
| Country | England |
| Denomination | Anglican |
| Website | St James, West Derby |
| Architecture | |
| Status | Parish church |
| Functional status | Active |
| Heritage designation | Grade II |
| Designated | 19 June 1985 |
| Architect(s) |
Edward Welch, W. and J. Hay |
| Architectural type | Church |
| Style | Gothic Revival |
| Groundbreaking | 1845 |
| Completed | 1876 |
| Specifications | |
| Materials | Sandstone |
| Administration | |
| Parish | St James, West Derby |
| Deanery | West Derby |
| Archdeaconry | Liverpool |
| Diocese | Liverpool |
| Province | York |
| Clergy | |
| Vicar(s) | Ven .John Day |
| Laity | |
| Reader(s) | Eva Pritchard,Catriona Richardson, Richie Harley |
| Churchwarden(s) | Sue Dalkin |
St James' Church is in Mill Lane, West Derby, a suburb of Liverpool, Merseyside, England. It is an active Anglican parish church in the deanery of West Derby, the archdeaconry of Liverpool, and the diocese of Liverpool. Its benefice is united with that of St Mary, West Derby.[1] The church is designated by English Heritage as a Grade II listed building.[2]
History
The church was designed by Edward Welch and built in 1845–46. The original short chancel was replaced by a larger one by W. and J. Hay in 1875–76, and at the same time a south organ chamber, a north vestry, and a semicircular structure to the south of the tower, providing a staircase to the tower and new steps to the gallery, were added.[3] Originally the church has a slim broach spire, but this became unsafe, and was demolished and replaced by a low pyramidal roof in 1970.[3][4] In 1994 the interior of the church was re-ordered, the pews were removed, and a wall was inserted to form a parish hall at the rear.[3]
Architecture
Exterior
St James' is orientated north-south; in the following description ritual orientation is used. The church is built in red sandstone.[3] Its plan consists of a five-bay nave, north and south transepts, a chancel with a north chapel and a south vestry, and a west tower with a baptistry to the south. The tower is in three stages, with a west doorway, lancet windows, louvred bell openings, and a pyramidal roof. There are more lancet windows along the sides of the church, and a five lancets at the east end. In the roof are dormers.[2]
Interior
Inside the church the former west gallery is now in the parish hall. Most of the stained glass is by Shrigley and Hunt, with the glass in the lancet windows at the east end, dated 1876, by William Wailes.[3] The three-manual pipe organ was built in 1869–70 by William Hill and Son. Originally in the west gallery, it was moved to the chancel in 1876, and it was rebuilt and enlarged, again by William Hill, in 1895.[5] There is a ring of six bells, all cast in 1859 by George Mears at the Whitechapel Bell Foundry.[6]
See also
References
- ↑ St James, West Derby, Liverpool, Church of England, retrieved 25 July 2013
- 1 2 Historic England, "Church of St James, Liverpool (1208257)", National Heritage List for England, retrieved 25 July 2013
- 1 2 3 4 5 Pollard, Richard; Pevsner, Nikolaus (2006), Lancashire: Liverpool and the South-West, The Buildings of England, New Haven and London: Yale University Press, pp. 501–502, ISBN 0-300-10910-5
- ↑ St James', The Parish Churches of St. Mary and St. James, West Derby, retrieved 25 July 2013
- ↑ Lancashire (Merseyside), Liverpool — Derby, West, St. James )N10816), British Institute of Organ Studies, retrieved 25 July 2013
- ↑ Liverpool, West Derby, S James, retrieved 25 July 2013
