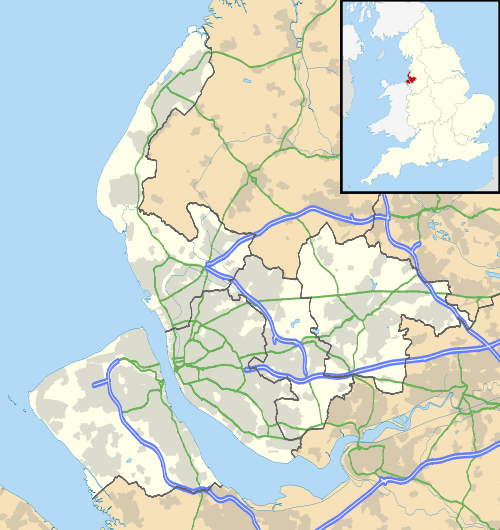Philharmonic Dining Rooms
| Philharmonic Dining Rooms | |
|---|---|
| Native name The Phil | |
|
Philharmonic Dining Rooms | |
| Location |
Hope Street and Hardman Street, Liverpool, Merseyside, England |
| Coordinates | 53°24′06″N 2°58′14″W / 53.40174°N 2.97055°WCoordinates: 53°24′06″N 2°58′14″W / 53.40174°N 2.97055°W |
| OS grid reference | SJ 356 899 |
| Built | 1898–1900 |
| Built for | Robert Cain |
| Architect | Walter W. Thomas |
Listed Building – Grade II* | |
| Designated | 12 July 1966 |
| Reference no. | 1207638 |
 Location in Merseyside | |
The Philharmonic Dining Rooms is a public house at the corner of Hope Street and Hardman Street in Liverpool, Merseyside, England, and stands diagonally opposite the Liverpool Philharmonic Hall. It is commonly known as The Phil.[1] It is recorded in the National Heritage List for England as a designated Grade II* listed building.[2]
History
The public house was built in about 1898–1900 for the brewer Robert Cain. It was designed by Walter W. Thomas (not to be confused with Walter Aubrey Thomas the designer of the Royal Liver Building) and craftsmen from the School of Architecture and Applied Arts at University College (now the University of Liverpool), supervised by G. Hall Neale and Arthur Stratton.[3]
Architecture
Exterior
The building is constructed in ashlar stone with a slate roof in an "exuberant free style" of architecture.[2] It has a combination of two and three storeys, with attics. There are ten bays along Hope Street and three along Hardman Street.[2] Its external features include a variety of windows, most with mullions, and some with elaborate architraves, a two-storey oriel window at the junction of the streets, stepped gables, turrets with ogee domes, a balustraded parapet above the second storey, a serpentine balcony (also balustraded) above the main entrance in Hope Street, and a low relief sculpture of musicians and musical instruments. The main entrance contains metal gates in Art Nouveau style, their design being attributed to H. Bloomfield Bare.[2][3]
Interior
The interior is decorated in musical themes that relate to the nearby concert hall. These decorations are executed on repoussé copper panels designed by Bare and by Thomas Huson, plasterwork by C. J. Allen, mosaics, and items in mahogany and glass.[1][2][3] Two of the smaller rooms are entitled Brahms and Liszt.[A] Of particular interest to visitors is the high quality of the gentlemen's urinals, constructed in "a particularly attractive roseate marble".[1]
Appraisal
Pollard and Pevsner, in the Buildings of England series, state that it is the most richly decorated of Liverpool's Victorian public houses, and that "it is of exceptional quality in national terms".[3] The Grade II* listing means that it is included among "particularly important buildings of more than special interest".[4] Pye describes it as one of Liverpool's "architectural gems".[1]
See also
Notes
A This is said to be an example of "Scouse" humour, involving rhyming slang.[1]
References
- 1 2 3 4 5 Pye, Ken (2011), Discover Liverpool, Liverpool: Trinity Mirror Media, p. 38, ISBN 978-1-906802-90-5
- 1 2 3 4 5 Historic England, "Philharmonic Hotel (1207638)", National Heritage List for England, retrieved 11 September 2013
- 1 2 3 4 Sharples, Joseph; Pollard, Richard (2004), Liverpool, Pevsner Architectural Guides, New Haven and London: Yale University Press, pp. 234–235, ISBN 0-300-10258-5
- ↑ Listed Buildings, Historic England, retrieved 4 April 2015
External links
![]() Media related to The Philharmonic Dining Rooms at Wikimedia Commons
Media related to The Philharmonic Dining Rooms at Wikimedia Commons
