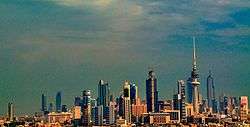Kuwait Towers
| Kuwait Towers | |
|---|---|
| Abraj l'Kuwait | |
 | |
 | |
| General information | |
| Type | National Building, Water Tank, Restaurant |
| Location | Kuwait City, Kuwait |
| Coordinates | 29°23′24″N 48°00′11″E / 29.39000°N 48.00306°E |
| Cost | 4,700,000 KWD (US$ 16,450,000) |
| Height | 187 m (613.5 ft) |
| Design and construction | |
| Architect | Malene Bjørn |
The Kuwait Towers are a group of five slender towers in Kuwait City, standing on a promontory into the Persian Gulf. They were the sixth, and last, group in the larger Kuwait Water Towers system of 34 towers (33 store water, one stores equipment), and were built in a style considerably different from the other five groups. The Kuwait Towers were officially inaugurated in March 1979[1] and are regarded as a landmark and symbol of modern Kuwait.[2] The towers were closed for maintenance from March 2012 to 8 March 2016, with a massive fireworks festival commemorating the re-opening.[3]
Design and construction
The main tower is 187 metres (614 ft) high and carries two spheres. The lower sphere holds in its bottom half a water tank of 4,500 cubic metres (1,200,000 US gal) and in its upper half there is a restaurant that accommodates 90 people, a café, a lounge and a reception hall. The upper sphere, which rises to 123 metres (404 ft) above sea level and completes a full turn every 30 minutes, holds a café. The second tower is 147 metres (482 ft) high and serves as a water tower. The third tower does not store water, housing equipment to illuminate the two larger towers. The two water towers hold 9,000 cubic metres (2,400,000 US gal) of water altogether.[4][5][6] Although there are three towers, the structure is often referred to as Kuwait Tower in singular.[7][8]
The Kuwait Towers were designed by Danish architect Malene Bjørn as part of a water distribution project run by the Swedish engineering company VBB (renamed Sweco in 1997). Chief architect of the company Sune Lindström erected five groups of his typical "mushroom" water towers, the Kuwait Water Towers, but the Emir of Kuwait, Sheikh Jaber Al-Ahmed, wanted a more attractive design for the sixth site. Out of ten different designs, three were presented to the Amir, who chose the design built.[9][10]
VBB contracted construction of the three Kuwait Towers to Energoprojekt of Belgrade, Yugoslavia (now part of Serbia).[11] The towers were built of reinforced concrete and prestressed concrete. Building took place from 1971 to 1976 and the main tower was opened to the public on 1 March 1979.[12]
Approximately 41,000 enameled steel discs cover the three spheres in eight shades of blue, green and gray, recalling the tiled domes of historic mosques. The discs are arranged in spiral patterns around the spheres. According to the architect, the Kuwait Tower group refers to ideals of humanity and technology, symbolised by the globe and the rocket.[13]
Recognition
In 1980, the Kuwait Water Towers system, including the Kuwait Towers, was an inaugural recipient of the Aga Khan Award for Architecture.[14]
Gallery
See also
Notes
- ↑ Kuwait Towers closed due to maintenance KUNA. 3 June 2013. Retrieved 30 September 2014.
- ↑ Water Towers p. 181
- ↑ Meshaal Al-Enezi (2016-02-22). "Kuwait Towers to open March 8". Kuwait Times. Retrieved 2016-03-10.
- ↑ Water Tower Project Brief (pdf) sid. 3-6. In:Aga Khan Award
- ↑ Website of Kuwait Towers
- ↑ Arkitektmuseets tidning
- ↑ Kultermann 1981
- ↑ Water Tower
- ↑ Kultermann 1981
- ↑ Water Towers
- ↑ Kuwait Towers homepage
- ↑ Aga Khan Award p. 16
- ↑ Kultermann 1981 p. 41
- ↑ Aga Khan Award
Printed sources
- Kultermann, Udo, 1999. Contemporary architecture in the Arab states: Renaissance of a region. New York; London: McGraw-Hill. ISBN 0070368317
- Kultermann, Udo, 1981. Kuwait Tower. Malene Bjorn's work in Kuwait. MIMAR: Architecture in Development, 1981:2. pp. 40–41. Hasan-Uddin Khan, ed. Singapore: Concept Media Ltd. ISSN 0129-8372
- Water Towers, 1983. In: Renata Holod, editor; Darl Rasdorfer, associate editor. 1983. Architecture and Community: building in the Islamic world today: the Aga Khan Award for Architecture. pp. 173–181. Millerton: Aperture; Oxford: Phaidon. ISBN 0893811238
Sources
- Aga Khan Award for Architecture. Retrieved 5 August 2012
- Website of the Kuwait Towers. Retrieved 5 August 2012
External links
| Wikimedia Commons has media related to Kuwait Towers. |
- Architects of Kuwait
- Kuwait Water Towers at Structurae
- Glass Steel and Stone: Kuwait Towers
- 3D model of the towers for use in Google Earth
- Kuwait Towers: History, Art, Architecture and Eternity
Coordinates: 29°23′24″N 48°00′11″E / 29.39000°N 48.00306°E







