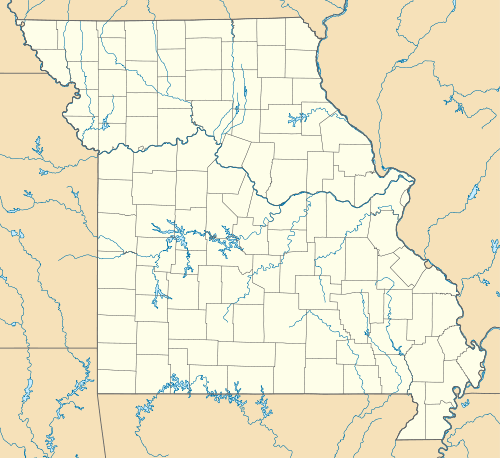Kansas City Power and Light Building
| Kansas City Power and Light Building | |
|---|---|
|
View of the southeast | |
| Alternative names |
KCP&L Building Power and Light Building |
| General information | |
| Status | Complete |
| Type | Commercial offices |
| Location |
1330 Baltimore Ave Kansas City MO 64105 United States |
| Coordinates | 39°05′51″N 94°35′05″W / 39.09751°N 94.584743°WCoordinates: 39°05′51″N 94°35′05″W / 39.09751°N 94.584743°W |
| Construction started | 1930 |
| Completed | 1931 |
| Owner | Gailoyd Enterprises Corporation |
| Height | |
| Roof | 476 ft (145 m) |
| Technical details | |
| Floor count | 34 |
| Floor area | 230,000 sq ft (21,000 m2) |
| Lifts/elevators | 7 |
| Design and construction | |
| Architect | Hoit, Price & Barnes |
| Developer | Kansas City Power and Light |
| Main contractor | Swenson Construction Company |
| References | |
|
Kansas City Power and Light Company Building | |
  | |
| Built | 1930 |
| Architectural style | Art Deco |
| NRHP Reference # | 88001852[4] |
| Added to NRHP | January 9, 2002 |
The Kansas City Power and Light Building (also called the KCP&L Building and the Power and Light Building) is a landmark skyscraper located in Downtown Kansas City, Missouri. The building was constructed by Kansas City Power and Light in 1931, as a way to promote new jobs in Downtown Kansas City. Since then, the Art Deco structure has been a prominent part of the Kansas City skyline. The east side of the building faces the Power & Light District which bears its name, and the building's iconic lantern appears on promotional materials and signage for the district.
Urban legend holds that this was the building used in the original Ghostbusters film; however, that was not the case, as the building used was 55 Central Park West.
History
The building was designed by the Kansas City architecture firm of Hoit, Price and Barnes, which also designed Municipal Auditorium and 909 Walnut. Rumor for years said the original plans included a twin building to be paired on the immediate west side of the building, but the second tower was never built due to the effects of the Great Depression on local real estate prices. This was debunked in 2013 by local architect Dan Hicks who reviewed plans and interviewed Clarence Kivett, a well known architect working for Hoit, Price and Barnes at the time of the building design.[5] The west side of the building has no windows because it was meant to be a firewall next to any building built next to it, plus the elevator shafts are along that side of the building.. The Power and Light Building, at 34 stories, was Missouri's tallest habitable structure from 1931 until the completion of One U.S. Bank Plaza in St. Louis in 1976.
Kansas City Power & Light Co. left the building in 1991.[6] The building lost its last tenant, BNIM, a Kansas City-based architecture and planning firm, on September 2, 2014. Now vacant, the conversion of the 36-story Power & Light building into an apartment tower began in October 2014. The project, led by NorthPoint Development of Riverside, calls for 217 apartments, with availability by the end of 2015.[6]
In 2010 Kansas City selected the area adjacent to the Power and Light Building as a potential location for a hotel and convention center, to fulfill a need for the city. However, the city only received two proposals from property developers for a convention hotel at the site. The city considered the two proposals it received in 2011 as lackluster and were considering reopening the bidding process for a different downtown location.[7] In 2012 the building was put on sale[6] and was purchased by a Minnesota developer.[8]
Lighting
The Kansas City Power and Light Building is crowned by an ornate Art Deco lantern, which features prismatic glass panels concealing red-orange lights that glow each evening at sunset. Originally, each recessed setback of the building also held multicolor flickering flood lights that dazzled nighttime viewers with the impression of blazing flames.[9] Today, LED floodlights rotate through an abundance of colors and dazzle onlookers.


Gallery
-

Power & Light Building at night.
-

Exterior detail.
-

Main floor office.
-

Light fixture,
main floor office. -

Air vent,
main floor lobby.
References
- ↑ "Kansas City Power and Light Building". CTBUH Skyscraper Database.
- ↑ Kansas City Power and Light Building at Emporis
- ↑ "Kansas City Power and Light Building". SkyscraperPage.
- ↑ National Park Service (2010-07-09). "National Register Information System". National Register of Historic Places. National Park Service.
- ↑ http://www.bizjournals.com/kansascity/blog/2013/12/the-mystery-at-the-power-light-building.html?ana=e_du_pub&s=article_du&ed=2013-12-19&page=all
- 1 2 3 "Kansas City Power & Light building goes up for sale". Kansas City Business Journal. March 28, 2012. Retrieved July 20, 2012.
- ↑ Klaus, Krista (May 20, 2011). "Kansas City may reopen bidding for convention hotel site". Kansas City Business Journal. Retrieved July 20, 2012.
- ↑ Vockrodt, Steve (July 20, 2012). "Power & Light Building will sell to Sherman Associates". Kansas City Business Journal. Retrieved July 20, 2012.
- ↑ The Kansas City Chapter of the American Institute of Architects (1979), Kansas City, "N° 52: Kansas City Power and Light Building," Kansas City, Missouri: KCAIA, p. 71
External links
- One U.S. Bank Plaza
- General Building Information
- Google Earth Info
- Power and Light District
- Kansas City Power and Light Website
